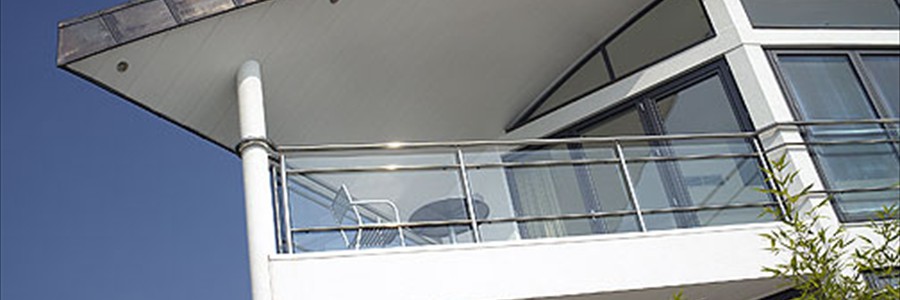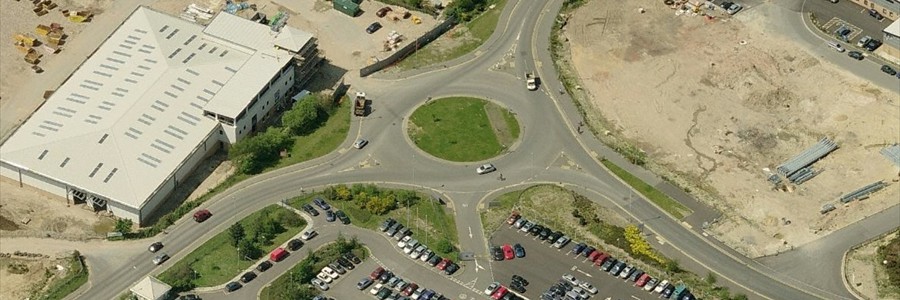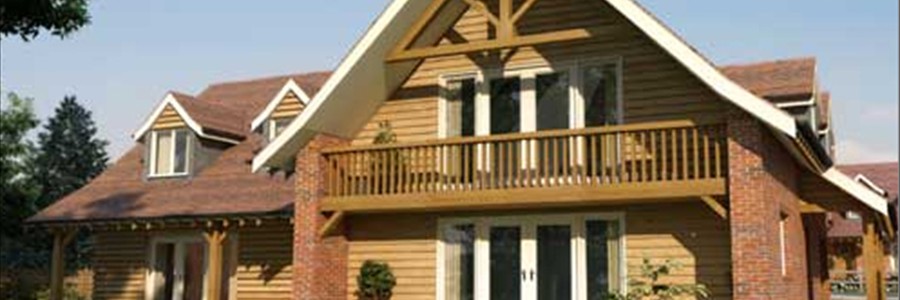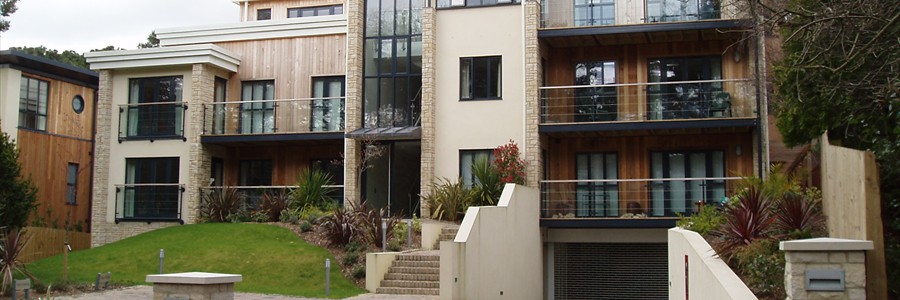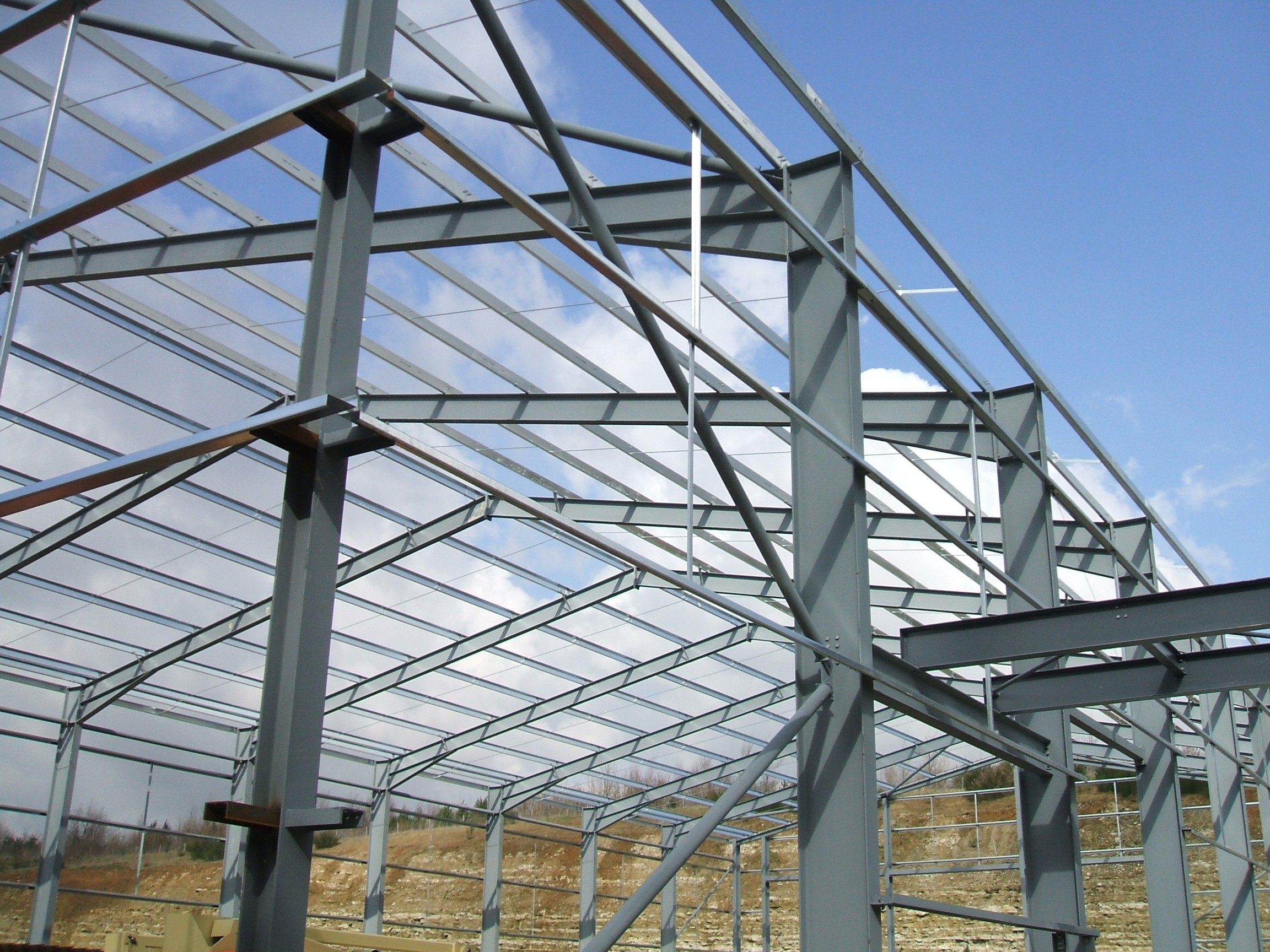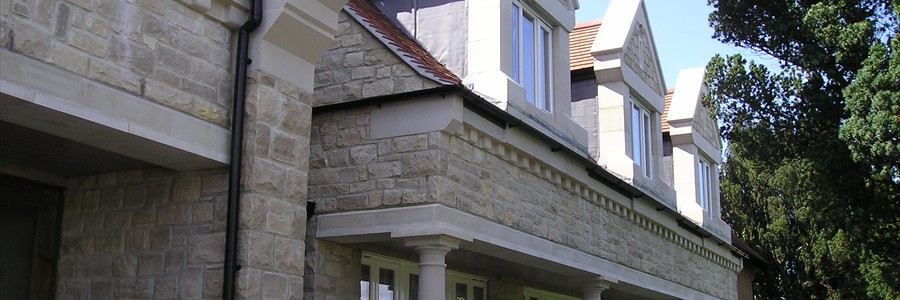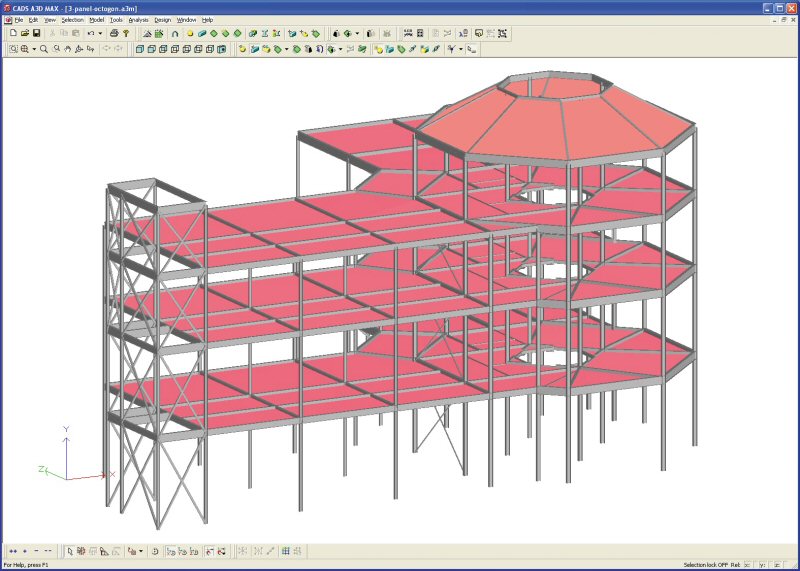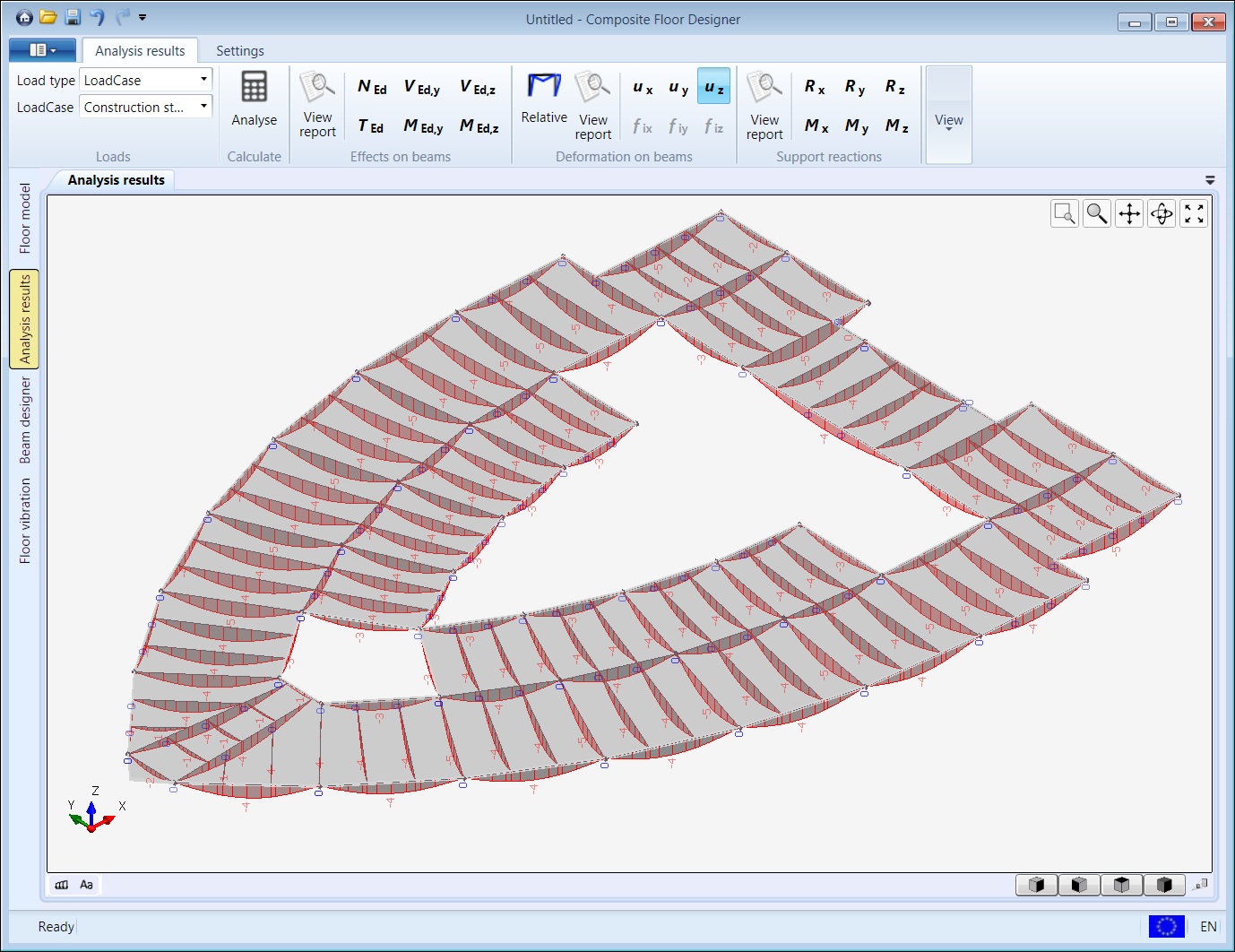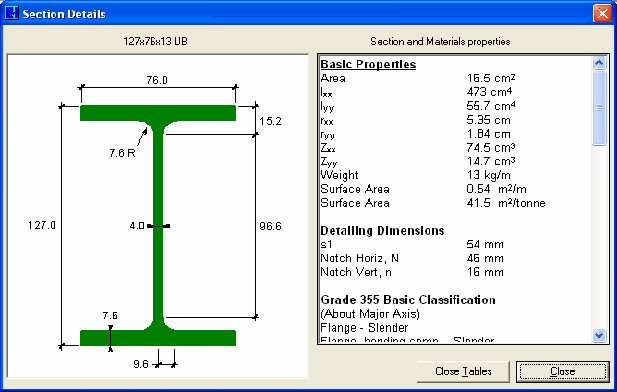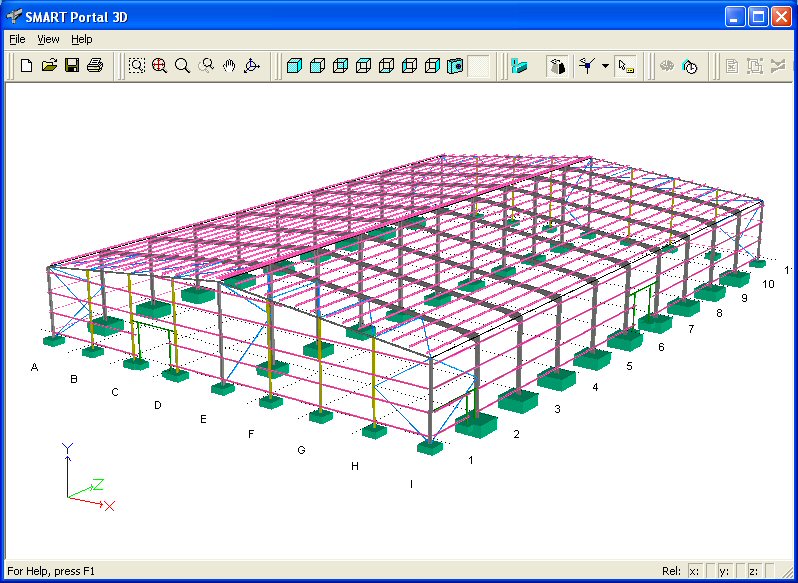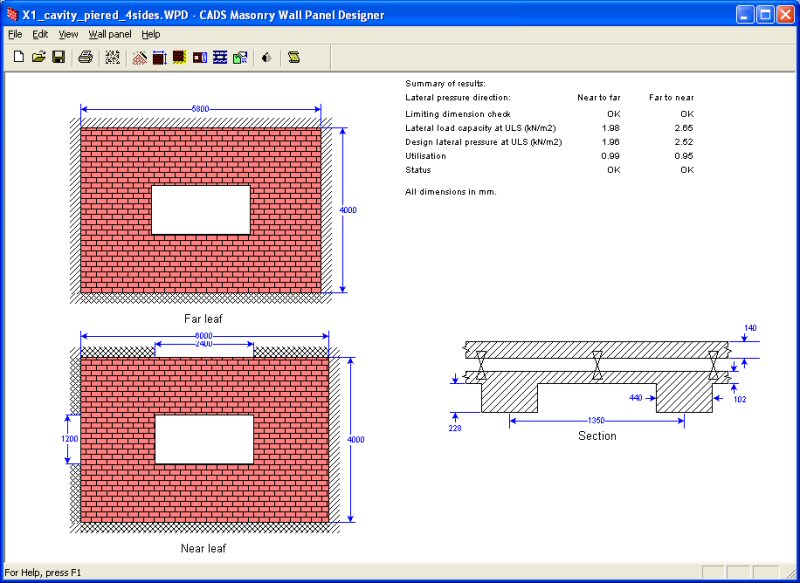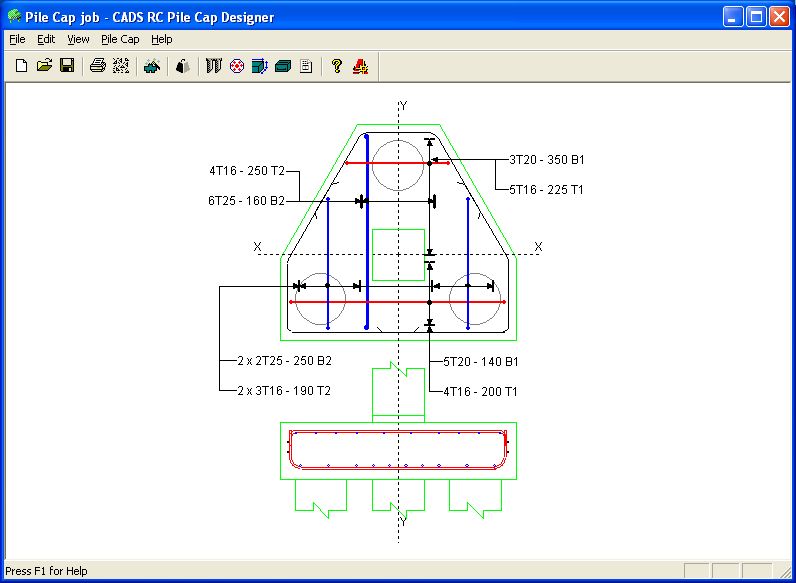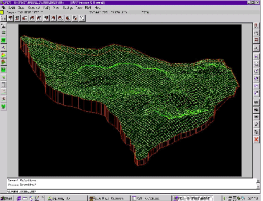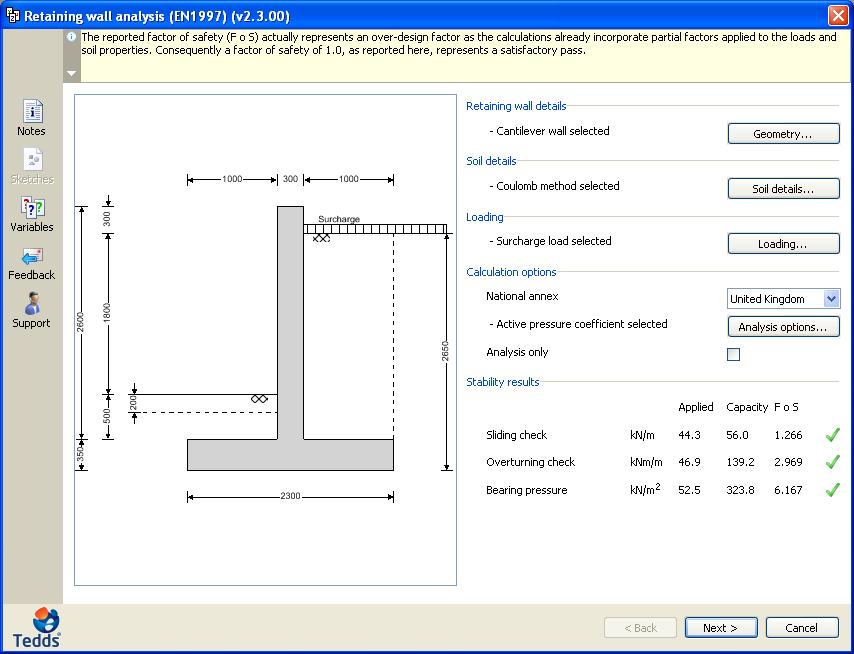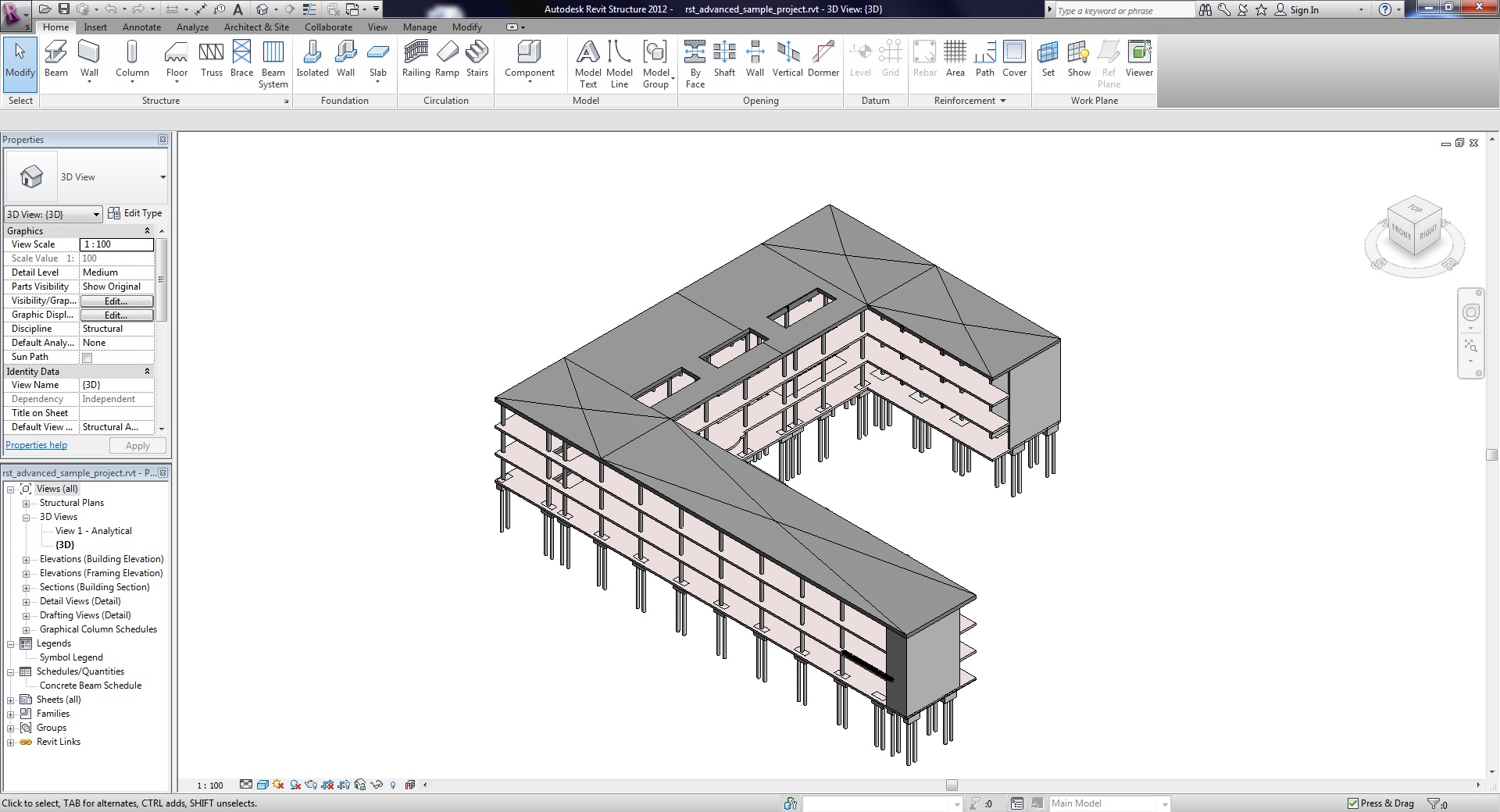Company Software
Graham Garner and Partners makes extensive use of the CADS suite of analysis and design software ensuring efficient and economical design solutions.
CADS Suite of software utilised by Graham Garner and Partners Limited:
CSC design software used by Graham Garner and Partners Limited:
| Tedds |
|
Allows access to a large library of automated calculations, while creating high quality documentation. |
AutoDesk design packages utilised by Graham Garner and Partners Limited:
| AutoCAD |
 |
2D and 3D CAD design, drafting, modelling, architectural drawing and engineering CAD software. |
| Revit |
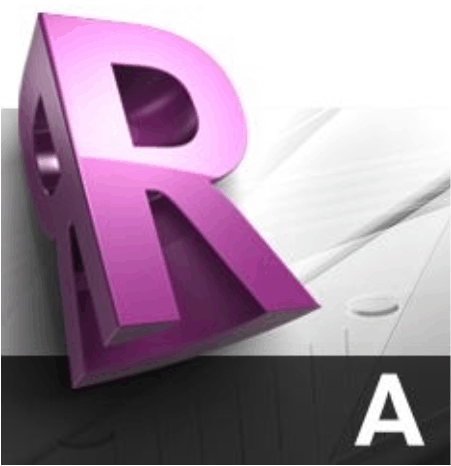 |
Specifically built for Building Information Modelling (BIM) |



